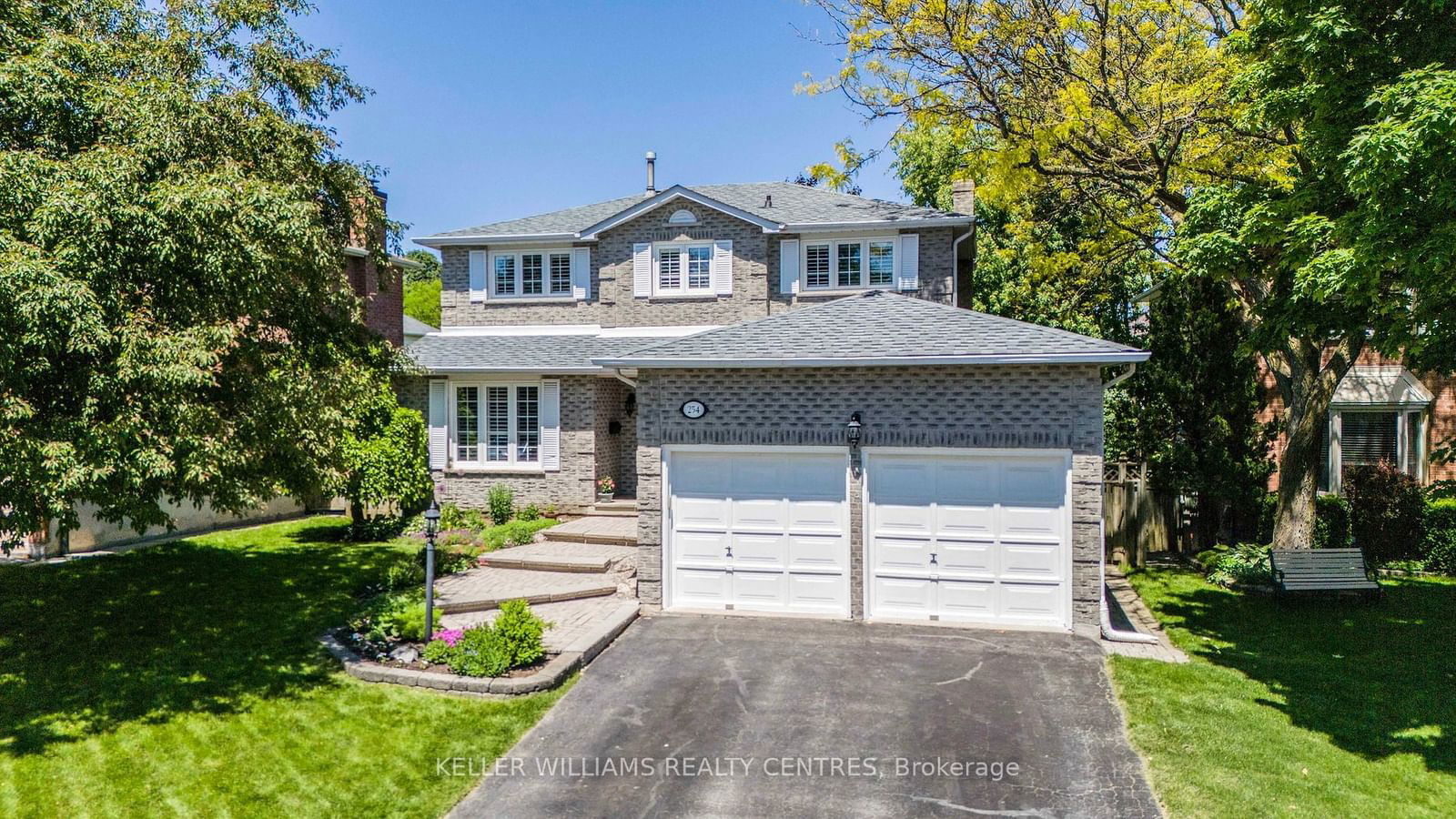$1,279,888
$*,***,***
3-Bed
4-Bath
2000-2500 Sq. ft
Listed on 8/8/24
Listed by KELLER WILLIAMS REALTY CENTRES
Fabulous Family Home on Quiet Child Friendly Cres With Finished Walkout Basement (Potential in-law apt with 3 pc Bath, R/I Plumbing for Kit/Wet Bar, Easy Conversion for Additional Income !). Professionally Landscape, No Sidewalk Allows for 6 Car Parking. In-ground Pool With Sun all Day!!. Traditional Layout in this Meticulous home With Many Updates/Upgrades Including Vinyl Windows, Lennox Furnace, Roof Shingles Etc. Walk to Parks, Public & High Schools, shopping and amenities. Neutral Dcor for Move in Ready Condition. Main Floor has Hardwood Floors, Fam Rm W/Woodstove, Eat in Kit W/Walk out to deck Overlooking Pool and Private Backyard. Formal Living and Dining Room Complement this Family home for Entertaining! Basement W/Recreation Room, Gas Fireplace, Games Room (4th Bedroom? ) W/Pool Table and New 3-Piece Bath, 4 Bedroom Converted to 3 Generous Sized Bedrooms When Built. Too Many updates to List (see remarks)! Storage Mezzanine in Large Double Garage.
Windows'08, Shingles'18,Mn Bath '23, Prim Bath'08,liner'03,shutters'19,soft'14,Lennox Furn'16,W/Dry'16,
To view this property's sale price history please sign in or register
| List Date | List Price | Last Status | Sold Date | Sold Price | Days on Market |
|---|---|---|---|---|---|
| XXX | XXX | XXX | XXX | XXX | XXX |
N9246060
Detached, 2-Storey
2000-2500
8+3
3
4
2
Attached
8
31-50
Central Air
Fin W/O, W/O
Y
Brick
Forced Air
Y
Inground
$5,644.84 (2023)
109.94x50.88 (Feet)
